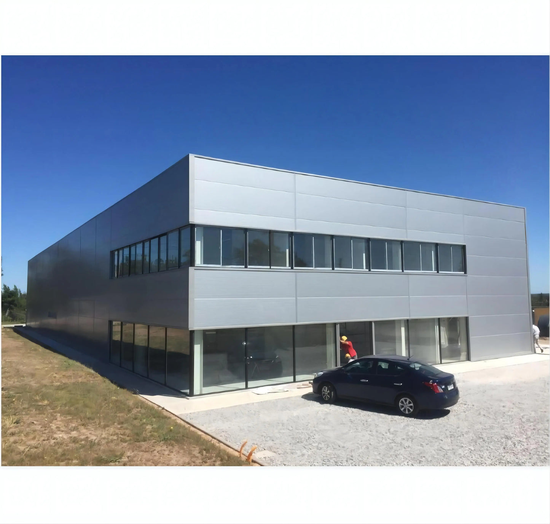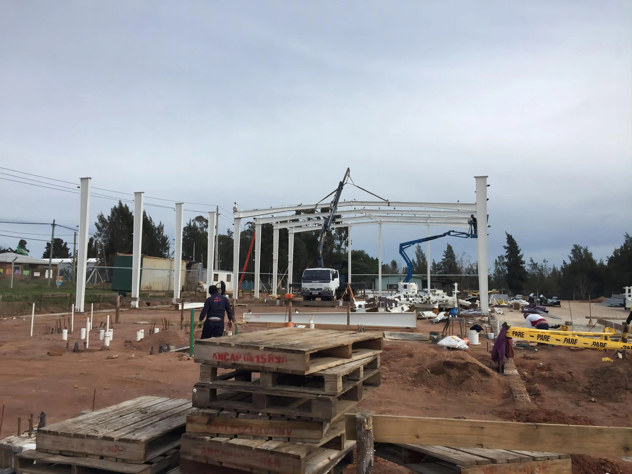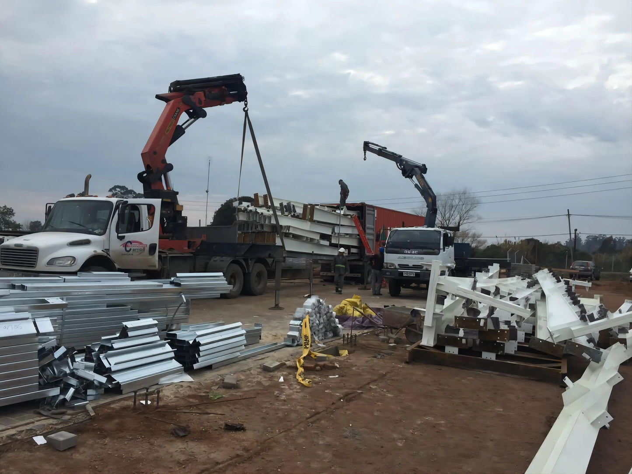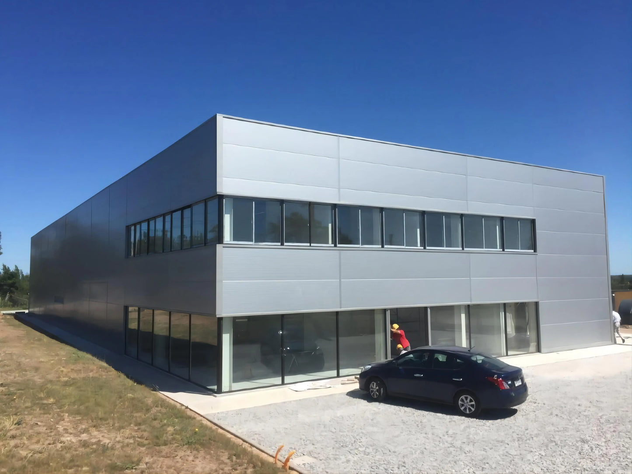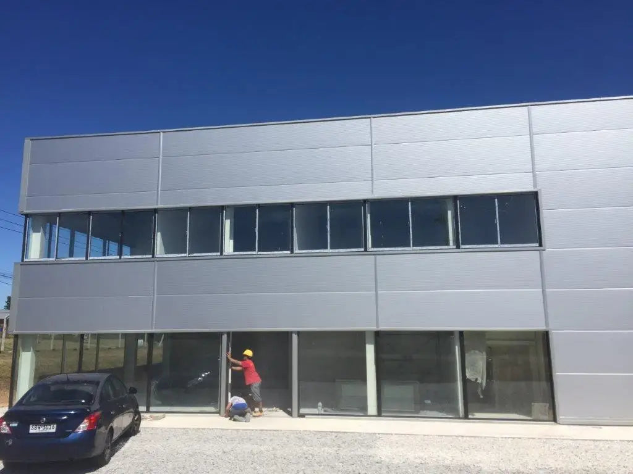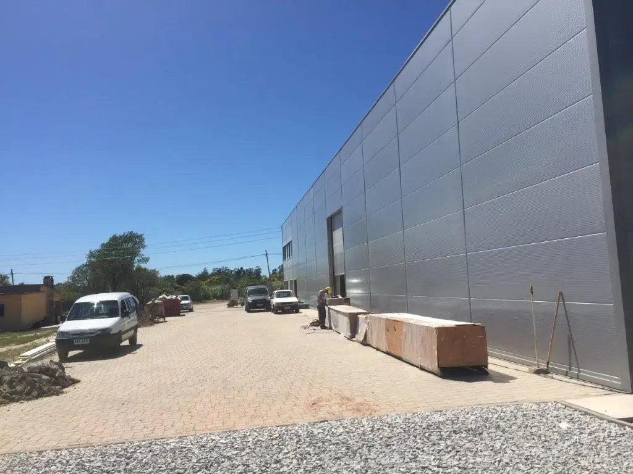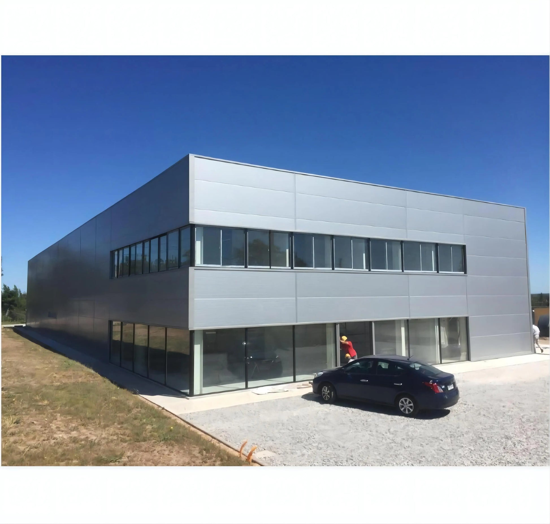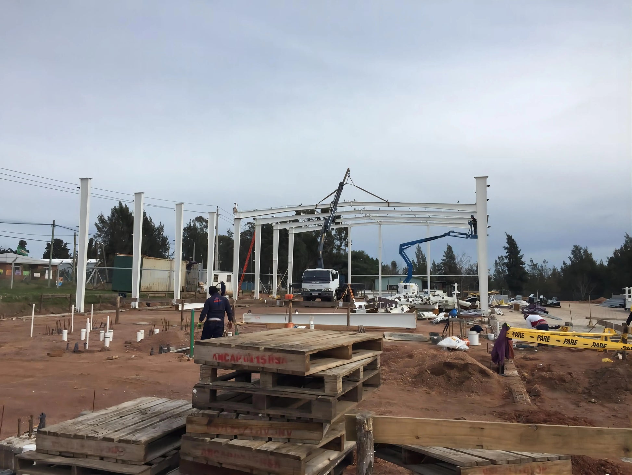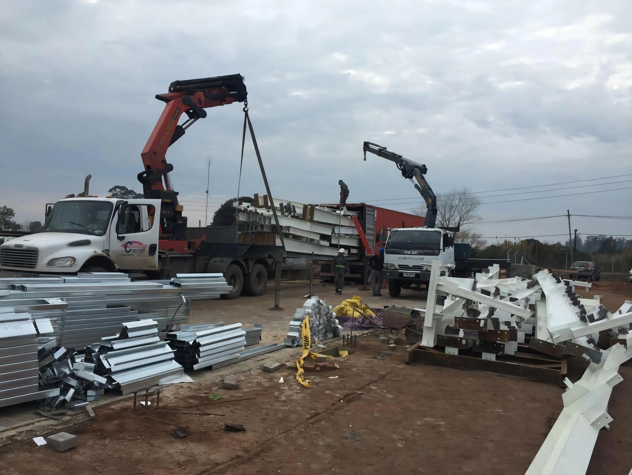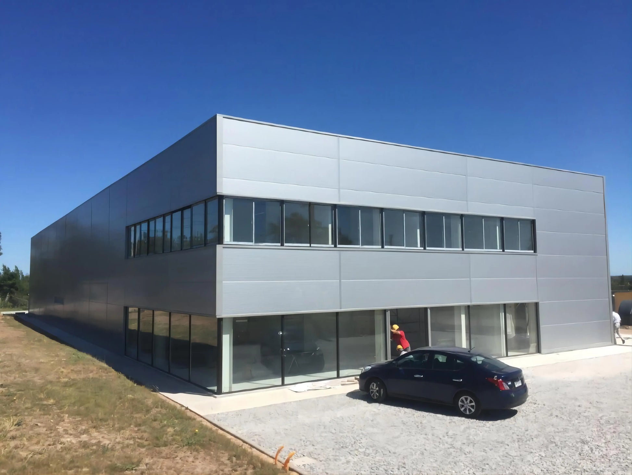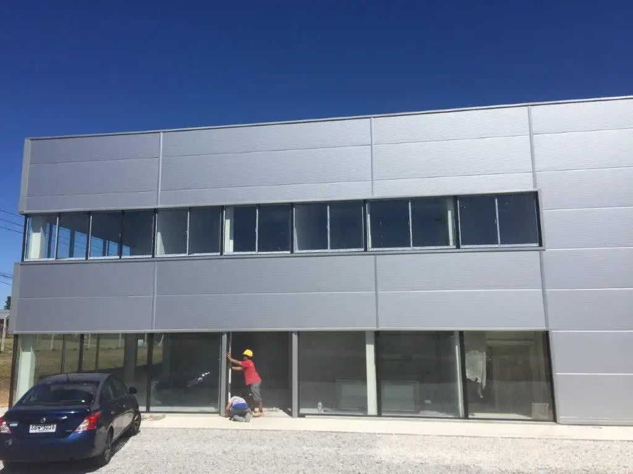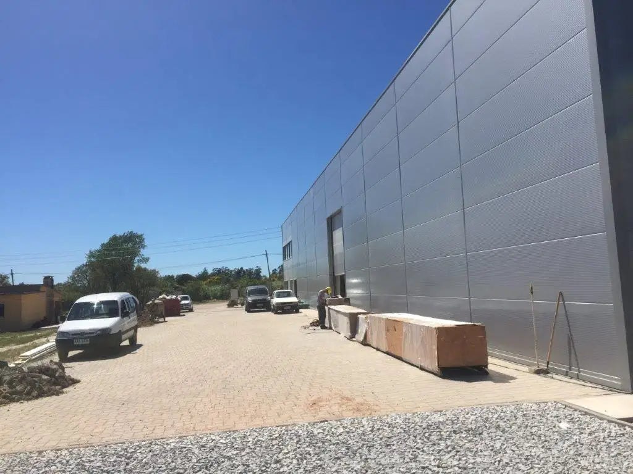1
/
of
6
ShoppingTogether
Light Weight Good Quality Prefabricated Steel Structure Industrial Metal Frame Warehouse Building
Light Weight Good Quality Prefabricated Steel Structure Industrial Metal Frame Warehouse Building
Regular price
₱65.00 PHP
Regular price
₱65.00 PHP
Sale price
₱65.00 PHP
Unit price
/
per
Shipping calculated at checkout.
Couldn't load pickup availability
Product Description

Steel Structure Warehouse
Pre-engineered steel structure warehouse is one of the innovative technologies in building construction solutions. Its economical price, convenient transportation and quick installation make it more and more popular in construction area.
|
Steel structure warehouse
|
||||||||
|
1. Primary Framing
|
H column and beam
|
|||||||
|
2. Secondary Framing
|
Z and C sections purlin
|
|||||||
|
3. Roof and Wall panels
|
steel sheet and insulated sandwich panels
|
|||||||
|
4. Steel Decking Floor
|
Decking board
|
|||||||
|
5.Structural subsystem
|
Canopies, Fascias, Partitions, etc.
|
|||||||
|
6.Mezzanines, Platforms
|
H beam
|
|||||||
|
7.Other Building Accessories
|
Sliding Doors, Roll Up Doors, Windows, Louvers, etc.
|
|||||||
1. Primary Framing
Main steel frame is mainly composed of steel beams, steel columns, steel trusses and other components made of section steel and steel plate, and adopts rust removal and anti-rust process such as shot blasting, painting and galvanizing. Welding, bolts or rivets are usually used to connect each member or component. Xinguangzheng’s pre-engineered steel structure building is custom-designed to meet your exact requirements. The most common primary framing systems are shown below. Practically any frame geometry is possible. Consult Xinguangzheng for your specific requirements.

Clear span

Clear arched span

Single-slope

Multi-span 1

Multi-span 2

Multi-span 3

Multi Gable

Lean-To

Roof Truss Sytem
2. Secondary Framing (Bracing, Z and C section purlin)


Purlin, tie bar and bracing are secondary structural members used to support the wall and roof cladding. Secondary members as purlin, tie bar, column bracing and horizontal bracing connect the main frame and help in resisting part of the longitudinal loads that are applied on the building such as wind and earthquake loads. Steel purlin is available in high grade steel conforming to GB/T 2518-2008, Q235B/Q345B Grade or equivalent, available in 1.8 mm. 2.0 mm, 2.2 mm, 2.5 mm and 3.0 mm thickness. The purlin come with a galvanized sheet. Column bracing is a connecting member set between two adjacent columns to ensure the overall stability of the building structure, improve lateral stiffness and transfer longitudinal horizontal force. Column bracing will be round steel or angle steel according to the building need.
3.Roof and wall cladding system




Xinguangzheng offers a complete line of Roof and wall steel sheet, sandwich panel, and their related accessories, steel cover, trims, eave gutter, curved eave cover, wall flashing for a wide range of building applications. Variety of profiles, base metal, metal substrates and coatings for its sheet. The metal sheet are used as roof and wall panels, interior roof and partition panel, etc. Steel sheet, its base sheet is usually be galvanized sheet or aluminium zinc sheet with organic coating. It has the advantages of good corrosion resistance, bright color, beautiful appearance, convenient processing and forming, and has the original strength of the steel plate and low cost. The thickness of steel sheet usually be 0.3mm-0.7mm and used in different building and requirement. Sandwich panel is composite insulation panel made by two sides steel sheet and heat insulated core material through binder (or foam). The core can be EPS (polystyrene ), fiberglass wool, rock glass wool and PU (polyurethane), thickness 50mm, 60mm, 75mm, 100mm, 150mm, 200mm, etc.
4. Steel Decking Floor




The pressed steel plates supporting the floor concrete are called profiled plates, also called floor bearing board. The steel decking board are widely used in multi-storey buildings such as power plant, exhibition hall, steel structure workshop, cement warehouse, steel structure office, airport terminal, railway station, stadium, concert hall, grand theater, large supermarket, logistics center, Olympic venues and sports venues and other steel structure buildings. It can adapt to the main steel structure rapid construction requirements, can provide a firm platform in a short time, and can take flow repetitive construction operation, laid a number of floors decking board, and pouring concrete slab.
Our Factory

Xinguangzheng Steel Structure is one of the pre-engineered buildings companies that offer a complete building system. It starts from designing, engineering, manufacturing and extends to installing the building along with supplied accessories such as doors and windows.

Pre-engineered steel buildings have lower initial costs, greater design flexibility, faster occupancy, and lower maintenance costs. Frames of pre-engineered building are made, or rather 'built up' from steel plates. PEB frames are normally tapered and often have flanges and web of variables thicknesses along the individual members. The frames geometry matches the shape of the internal stress (bending moments) diagram thus optimizing material usage, and thereby reducing the total weight of the structure. Nearly 70% of all single storey non-residential construction now utilizes pre-engineered buildings. Applications range from small car parking sheds to 90 m (+), wide clear span aircraft hangars to low-rise multi-storey buildings. Almost every conceivable building use has been achieved using the pre-engineered building approach. The most common applications of pre-engineered buildings are: Industrial Factory, workshop, warehouse, cold store, car parking shed, slaughter house, cement plant, steel rolling mill. Commercial Showroom, distribution center, supermarket, restaurant, office, service station, shopping center. Institutional School, exhibition hall, hospital, theater, auditorium, sports hall, stadium, university. Recreational Gymnasiums, indoor swimming pool, indoor tennis court. Agricultural Poultry farm, cow farm, greenhouses, grain storage, machine storage. If you are building with steel, Xinguangzheng is the trusted building firm, partnering with clients to solve your building solution.
Manufacturing Technique



Customer Photos



Certifications




Product packaging



Why Choose Us
OUR TEAM OF EXPERTS The team of experts is very skilled, with many years of experience. Most of them have been in-depth training in the field of construction, construction methods, construction of pre engineered steel overseas, have more experience in construction of large steel works. ENSURE APPROPRIATE OPTIONS We build the professional constructions, on time with the set time frame; To achieve this, before deploying everything, the company's engineers will prepare and plan to avoid the slightest errors. SAFETY FIRST With the motto of managing ``Labor Safety first``, the quality of the project must always ensure the original commitment. All technical standards for safety and quality are supervised by supervisors at the highest level. INTERNATIONAL STANDARDS Using the management system based on ISO 9001: 2015 standard, we have produced a lot of high quality steel structure products used for many domestic and foreign large scale projects. FACTORY CAPACITY Modern technology and machinery, applying the latest design and manufacturing technologies. We are constantly researching new optimal solutions to perfect the product. ENSURE THE BEST PRICE Xinguangzheng provides a comprehensive solution, we are proactive in all, from consultancy, design, production, construction, erection to completion of the project. In addition, we will offer prices to clients based on actual needs and situation. EXPORT STEEL STRUCTURE Xinguangzheng is one of the leading steel structure exporters in China. So far, we have successfully exported steel structures to 80 countries in Southeast Asia, USA, Australia, Europe, Africa, etc.
Recommend Products
FAQ
Q: Are you trading company or manufacturer ? A: We have our own steel structure, steel sheet and sandwich panel manufacturing factories. Welcome to our company to see our products and discuss your project. Q: Can you provide on-site installation service? A: We can provide Installation guide service based on customers’ request. The shop drawing, installation drawing and video will send to client to help the site erection. If need, our engineer will come to site to guide the installation. Q. What is the delivery time? A: It depends on the quantities of order. Generally, the delivery time will be within 25 to 60 days. Q. How can I get a quotation for my project? A: Pls no hesitate to send me message here or Email me. I will reply to you ASAP. Welcome to contact me for your building!
Share
